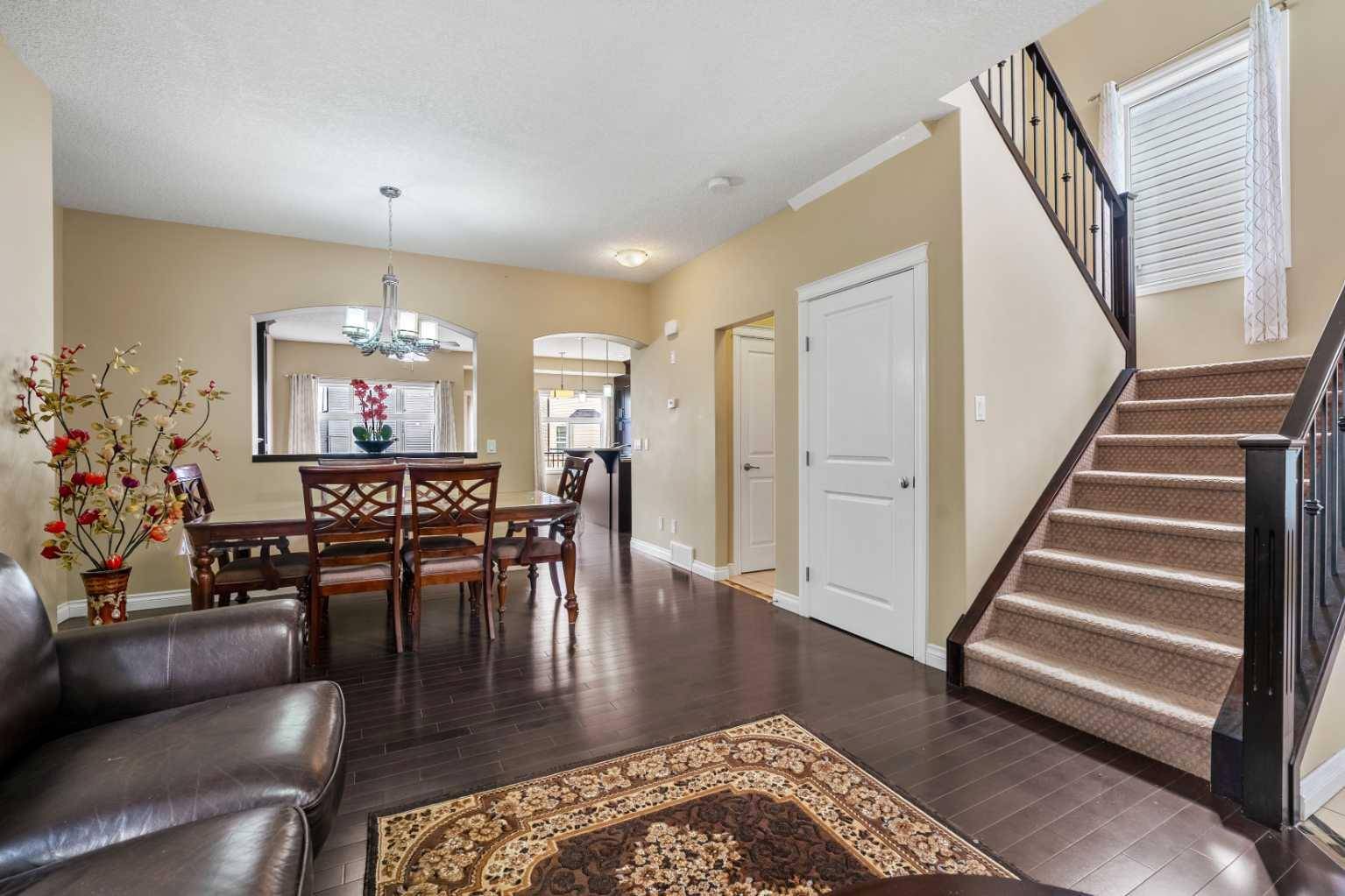$754,000
$779,900
3.3%For more information regarding the value of a property, please contact us for a free consultation.
5 Beds
4 Baths
2,114 SqFt
SOLD DATE : 06/08/2025
Key Details
Sold Price $754,000
Property Type Single Family Home
Sub Type Detached
Listing Status Sold
Purchase Type For Sale
Square Footage 2,114 sqft
Price per Sqft $356
Subdivision Saddle Ridge
MLS® Listing ID A2215427
Sold Date 06/08/25
Style 2 Storey
Bedrooms 5
Full Baths 3
Half Baths 1
Year Built 2013
Annual Tax Amount $4,501
Tax Year 2024
Lot Size 3,735 Sqft
Acres 0.09
Property Sub-Type Detached
Source Calgary
Property Description
Ready to be wowed by a wonderful layout? Then, please welcome this flawlessly maintained 2-storey CUSTOM-BUILT home with a developed basement in the wonderful neighbourhood of Saddlelake Drive in Saddleridge. An ideal home for a growing family with several schools of all levels, both Catholic and Public, conveniently situated within the community, easy convenience of transit (bus stop and C-Train), shopping, recreation (Genesis Centre), and accessibility to Stoney and Calgary Int. Airport. As you enter, you'll be welcomed by the tiled foyer, OPEN TO ABOVE high ceiling, beautiful, gleaming HARDWOOD FLOORING, elegant light fixtures, and you'll know this is THE ONE. As you walk past the beautiful open foyer, you'll be drawn to the wonderful layout of a spacious FORMAL LIVING and dining room separated from FAMILY LIVING, kitchen, and breakfast nook. The family room boasts a cozy GAS FIREPLACE, BUILT-IN ENTERTAINMENT cabinet as an upgrade, and surrounding windows to bring in abundant natural light, making this the perfect gathering space. This space seamlessly flows into the custom-made UPGRADED kitchen with EXTENDED CABINETRY raised onto the ceiling, which provides tons of storage options and extended GRANITE COUNTER space, stainless steel appliances, CHIMNEY-HOOD FAN, GAS COOKTOP, WALL BUILT-IN OVEN, BUILT-IN MICROWAVE, GARBURATOR, a raised island with breakfast bar, and a good sized corner pantry. The breakfast nook opens into a fenced and well-sited backyard with a deck. The upper floor has a BONUS ROOM and 3 bedrooms, including a lavish master with a 5 pc en-suite, double sinks, a JETTED TUB, and a standing shower. The primary bedroom with views to the backyard and a large walk-in closet will also provide plenty of space for storage. This floor also has a full bath and walk-in laundry with more organization options. Last, but certainly not least, a fully developed illegal 2-bedroom BASEMENT SUITE WITH SEPARATE ENTRANCE and laundry is an added feature of this home. Separate under-stairs storage space for the owners offers more options for storage. No pathway for snow removal is an added advantage to the homeowners during those extreme winter months. With the perfect combination of elegance and style, and easy accessibility to all the amenities, this house is a MUST SEE!
Location
Province AB
County Calgary
Area Cal Zone Ne
Zoning R-G
Direction S
Rooms
Other Rooms 1
Basement Separate/Exterior Entry, Finished, Full, Suite
Interior
Interior Features Ceiling Fan(s), Kitchen Island, No Animal Home, No Smoking Home, Pantry
Heating Forced Air
Cooling None
Flooring Carpet, Hardwood
Fireplaces Number 1
Fireplaces Type Gas
Appliance Built-In Oven, Central Air Conditioner, Dishwasher, Dryer, Garburator, Gas Cooktop, Oven-Built-In, Range Hood, Refrigerator, Washer, Window Coverings
Laundry Laundry Room, Upper Level
Exterior
Parking Features Double Garage Attached
Garage Spaces 2.0
Garage Description Double Garage Attached
Fence Fenced
Community Features Park, Playground, Schools Nearby, Sidewalks, Street Lights, Walking/Bike Paths
Roof Type Asphalt Shingle
Porch Deck
Lot Frontage 33.96
Total Parking Spaces 4
Building
Lot Description City Lot, Cleared, Landscaped, Level, Rectangular Lot
Foundation Poured Concrete
Architectural Style 2 Storey
Level or Stories Two
Structure Type Concrete,Vinyl Siding,Wood Frame
Others
Restrictions None Known
Tax ID 95501131
Ownership Private
Read Less Info
Want to know what your home might be worth? Contact us for a FREE valuation!

Our team is ready to help you sell your home for the highest possible price ASAP
As a real estate agent, Sheldons brings a strong passion and incredible dedication to ensuring real estate buyers and sellers achieve their goals in a smooth and fulfilling process. Growing up in a family of Real Estate Professionals, Property Managers, and Real Estate Investors, Sheldons gained valuable knowledge about real estate transactions. He nurtured a deep love for the industry from a young age. Given his background, he always desired to venture into the industry to give his clients a positive, rewarding, and financially satisfying real estate experience.
Determined to help his client navigate the complex and competitive market with ease, Sheldons seeks to guide, advise, and educate clients, in order to empower them to make wise and well-informed choices. He strives to go over and beyond to help buyers find their perfect homes and assist sellers in marketing their properties for top dollar. For Sheldons, there is nothing more fulfilling than seeing the smile and the look of satisfaction on his client’s face after a successful closing.
When you entrust Sheldons with your real estate dreams, you can be confident that he won’t rest until he turns them into reality.






