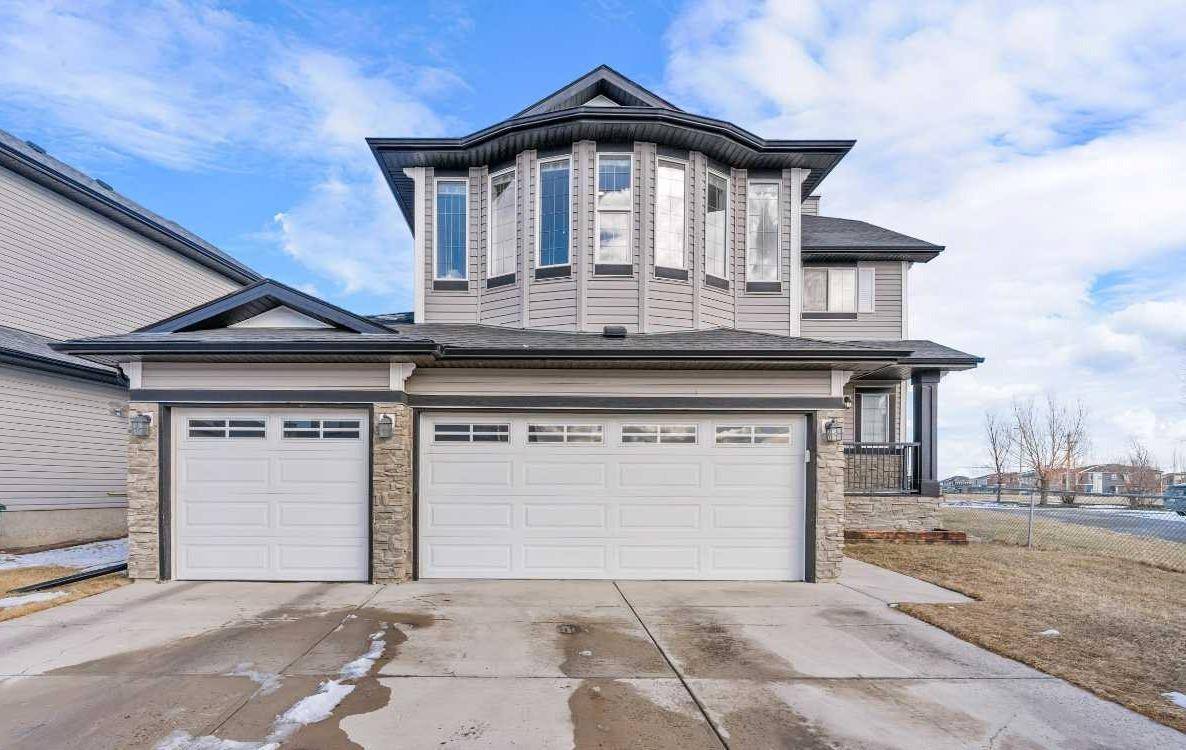$755,000
$749,900
0.7%For more information regarding the value of a property, please contact us for a free consultation.
4 Beds
4 Baths
2,145 SqFt
SOLD DATE : 03/25/2025
Key Details
Sold Price $755,000
Property Type Single Family Home
Sub Type Detached
Listing Status Sold
Purchase Type For Sale
Square Footage 2,145 sqft
Price per Sqft $351
Subdivision Canals
MLS® Listing ID A2203740
Sold Date 03/25/25
Style 2 Storey
Bedrooms 4
Full Baths 3
Half Baths 1
Year Built 2007
Annual Tax Amount $4,150
Tax Year 2024
Lot Size 5,005 Sqft
Acres 0.11
Property Sub-Type Detached
Source Calgary
Property Description
This is a rare opportunity to own a home with a triple-attached garage backing onto greenspace in the Canals of Airdrie. This home is ideally situated next to the entrance of the greenspace with no neighbours immediately on the South side of the home. The main floor features a large foyer, hardwood flooring, flat ceilings and numerous pot lights to create an inviting atmosphere. The kitchen has stone countertops, tiled walls and windows overlooking the sink to provide ample natural light. Further enhancements include a large centre-island with plenty of drawers offering significant storage space. The dining room adjacent to the kitchen provides an inviting area for family and friends. The living room has been tastefully updated in 2022 with stylish feature walls flanking the gas fireplace. The main floor office adjacent to the foyer offers a productive workspace with plenty of natural light from a large window facing South. A two-piece bathroom and laundry/mud room by the entrance to the garage finishes off the main floor. The upper floor features a large primary bedroom with walk-in closet and an ensuite bathroom with glass and tile shower, soaker tub and dual vanities. An oversized bonus room with a built-in entertainment centre and numerous pot lights offers a great space to relax and unwind. An additional four-piece bathroom and two large bedrooms are also on the upper level. The finished basement has a three-piece bathroom, additional bedroom, large rec-room and storage. Behind the home there is an oversized yard with a large deck, pergola and hot tub (purchased in 2022). The garage is insulated, drywalled, with upgraded lighting and is ready for a gas heater with the available gas line. Nearby schools include Nose Creek Elementary (K-4), Ralph McCall (K-4), C.W. Perry School (5-8) and Our Lady Queen of Peace School (K-9).
Location
Province AB
County Airdrie
Zoning R1
Direction SW
Rooms
Other Rooms 1
Basement Finished, Full
Interior
Interior Features Built-in Features, Double Vanity, High Ceilings, Kitchen Island, No Animal Home, No Smoking Home, Open Floorplan, Pantry, Recessed Lighting, Soaking Tub, Stone Counters, Vinyl Windows, Walk-In Closet(s)
Heating Central, Forced Air, Natural Gas
Cooling None
Flooring Carpet, Ceramic Tile, Hardwood
Fireplaces Number 1
Fireplaces Type Gas, Living Room, Mantle, Raised Hearth, Stone
Appliance Dishwasher, Gas Range, Gas Water Heater, Microwave, Range Hood, Refrigerator, Washer/Dryer, Window Coverings
Laundry Main Level
Exterior
Parking Features Driveway, Garage Door Opener, Garage Faces Front, Triple Garage Attached
Garage Spaces 3.0
Garage Description Driveway, Garage Door Opener, Garage Faces Front, Triple Garage Attached
Fence Fenced
Community Features Park, Playground, Schools Nearby, Shopping Nearby, Sidewalks, Street Lights
Roof Type Asphalt Shingle
Porch Deck, Front Porch, Pergola
Lot Frontage 57.09
Total Parking Spaces 6
Building
Lot Description Backs on to Park/Green Space, No Neighbours Behind
Foundation Poured Concrete
Architectural Style 2 Storey
Level or Stories Two
Structure Type Stone,Vinyl Siding,Wood Frame
Others
Restrictions None Known
Tax ID 93047089
Ownership Private
Read Less Info
Want to know what your home might be worth? Contact us for a FREE valuation!

Our team is ready to help you sell your home for the highest possible price ASAP
As a real estate agent, Sheldons brings a strong passion and incredible dedication to ensuring real estate buyers and sellers achieve their goals in a smooth and fulfilling process. Growing up in a family of Real Estate Professionals, Property Managers, and Real Estate Investors, Sheldons gained valuable knowledge about real estate transactions. He nurtured a deep love for the industry from a young age. Given his background, he always desired to venture into the industry to give his clients a positive, rewarding, and financially satisfying real estate experience.
Determined to help his client navigate the complex and competitive market with ease, Sheldons seeks to guide, advise, and educate clients, in order to empower them to make wise and well-informed choices. He strives to go over and beyond to help buyers find their perfect homes and assist sellers in marketing their properties for top dollar. For Sheldons, there is nothing more fulfilling than seeing the smile and the look of satisfaction on his client’s face after a successful closing.
When you entrust Sheldons with your real estate dreams, you can be confident that he won’t rest until he turns them into reality.






